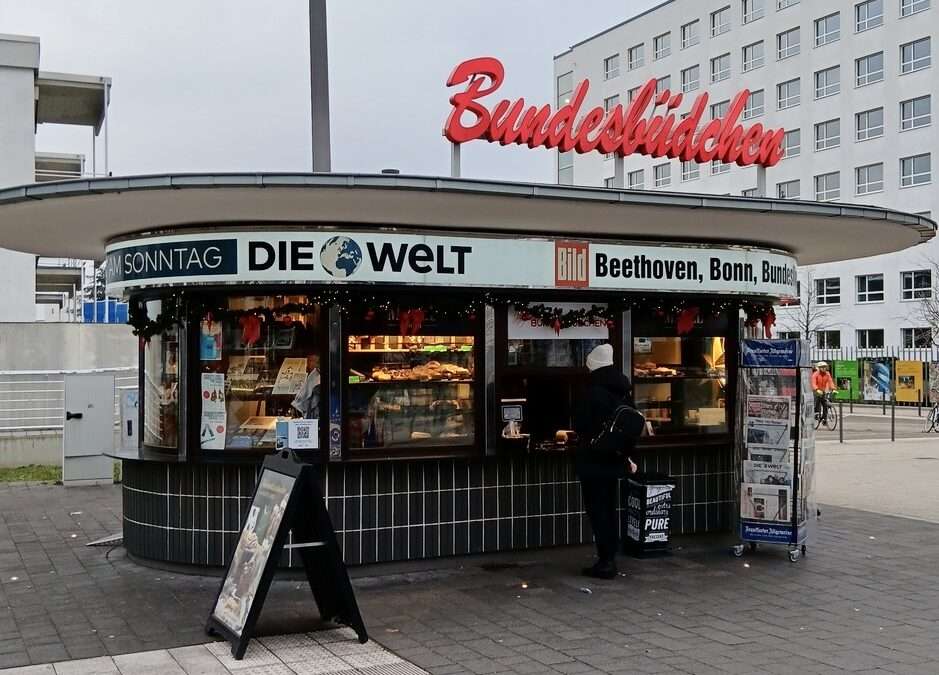
by Annette Bohlen | Sep, 2025 | architecture, EN, history, points of interest
Built in 1957 and kidney-shaped, with a tiled base and a wide canopy: a (cult) kiosk in the middle of the UN and former government district in Bonn.
In this district, somewhat away from the city centre, there has never been many shops or restaurants, just a small row of kiosks for essentials during government times. But the most important newspapers were available at Jürgen Rasche’s kiosk, named after his mother, the long-time owner. This is where prominent politicians of the time, such as Joschka Fischer and Norbert Blüm, as well as employees of the surrounding federal institutions and journalists would meet for a coffee or a bratwurst. In this government district, the distances to offices and meetings or to the plenary hall were short on foot or by bicycle, and people liked to meet for personal exchanges in the absence of other options in the press club, in Villa Dahm or in the small bar under the substitute plenary hall on the banks of the Rhine. Or – as mentioned – for a quick exchange of information at the Büdchen.
-
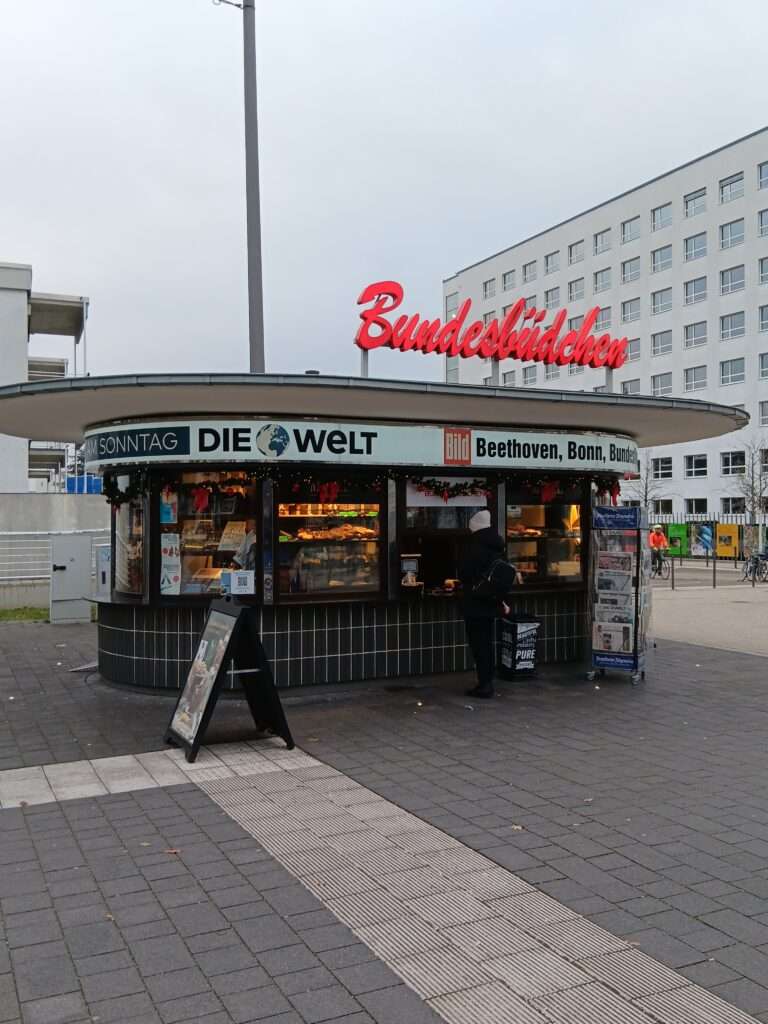
With the relocation of the capital to Berlin in 1999, the Bundesbüdchen initially lost its importance and eventually had to make way for the new WCCB (World Conference Centre Bonn) building. At least the noble kiosk was saved by its listed status and stored in a freight yard. It remained a symbol for the people of Bonn of the city’s heyday as the seat of government, so a dedicated support association was eventually able to finance its restoration, and today we can enjoy this relic from the days of government, now located next to the World Conference Centre, where bread rolls, cakes and more are sold.
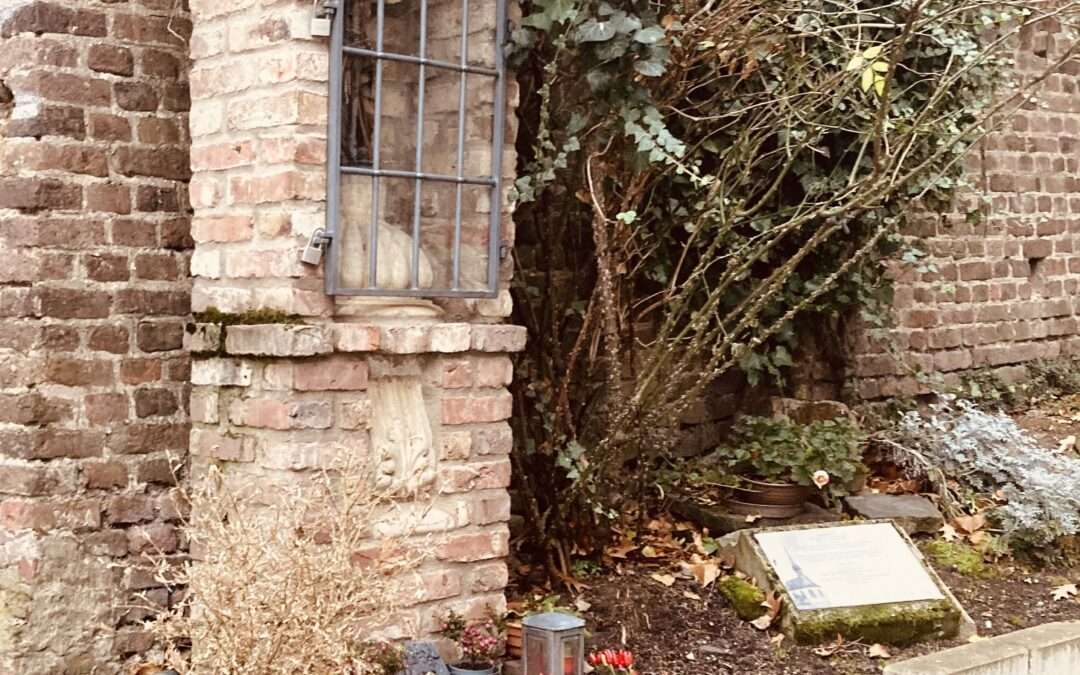
by Gert Fischer | May, 2025 | architecture, EN, Rhine region
Anyone strolling along Bonn’s Rhine promenade usually has their eyes fixed on the river and the sights on the horizon: the Siebengebirge mountains, the government district or the Schwarzrheindorfer Doppelkirche church, for example. But it’s worth taking a look to the right at the landing stage of the ‘Köln-Düsseldorfer’ shipping line. At the lower end of Vogtsgasse, in the shadow of the retaining wall of the Department of History, there is a small wayside shrine. It commemorates the Gertrudis Chapel, which stood a few metres away and has now been almost forgotten. Like the entire old town of Bonn, it was destroyed in the air raid of 18 October 1944. What remained of it was literally buried in the rubble. Shortly after the war, the mountains of debris in the city centre were used to raise the area between Belderberg and the banks of the Rhine by several metres. Unattractive new buildings from the 1950s were erected on what was once the ‘Rheinviertel’ (Rhine district).
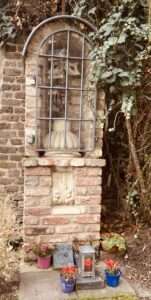
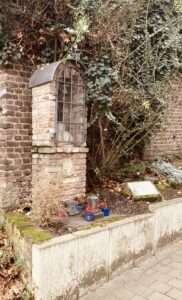 The chapel was dedicated to Saint Gertrude of Nivelles, who lived in the first half of the 7th century. As a patron saint, she had a very broad portfolio. She was invoked against plagues of rats and mice (hence the mice as her attribute), and was considered the protector of travellers, pilgrims and sailors, gardeners, spinners and even cats. In addition, her historically documented commitment to nursing and the education of girls and women is still remembered today.
The chapel was dedicated to Saint Gertrude of Nivelles, who lived in the first half of the 7th century. As a patron saint, she had a very broad portfolio. She was invoked against plagues of rats and mice (hence the mice as her attribute), and was considered the protector of travellers, pilgrims and sailors, gardeners, spinners and even cats. In addition, her historically documented commitment to nursing and the education of girls and women is still remembered today.
It was probably these diverse connections that brought together a rather unlikely cooperation: the ‘Schiffer-Verein Beuel 1862’ (Beuel Boatmen’s Association), the Bonn Women’s Museum and the Bonn drag artist Curt Delander joined forces to ensure that the wayside shrine was built in memory of the chapel. It was built from bricks from the destroyed old town and stones from the St. Gertrudis Church in Nivelles (Belgium), which was destroyed by German bombs. This makes it a small memorial to peace, and it also reminds us that reconciled enemies drank the ‘St. Gertrudis Minne’ in the Middle Ages.
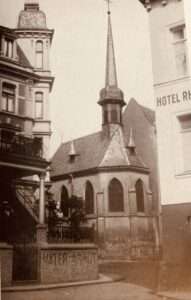 The building, which was destroyed in 1944, was not an architectural gem and no longer had any great spiritual significance. It was a simple single-nave hall building from the 15th century with modest furnishings. It was originally located directly behind the city wall next to the ‘Gierpforte’ whose name is derived from ‘Gertrud’. Even after the wall was demolished in the 19th century, there was no unobstructed view of the Rhine. A hotel building between the riverbank and the chapel ensured that the backyard situation remained unchanged. The parish church of the district was St. Remigius on what is now Remigiusplatz, with the Gertrudiskapelle chapel merely a branch. For a long time, its main users were the local boatmen and their brotherhood. This Cinderella existence may explain why there was hardly any opposition to the demolition of the little church.
The building, which was destroyed in 1944, was not an architectural gem and no longer had any great spiritual significance. It was a simple single-nave hall building from the 15th century with modest furnishings. It was originally located directly behind the city wall next to the ‘Gierpforte’ whose name is derived from ‘Gertrud’. Even after the wall was demolished in the 19th century, there was no unobstructed view of the Rhine. A hotel building between the riverbank and the chapel ensured that the backyard situation remained unchanged. The parish church of the district was St. Remigius on what is now Remigiusplatz, with the Gertrudiskapelle chapel merely a branch. For a long time, its main users were the local boatmen and their brotherhood. This Cinderella existence may explain why there was hardly any opposition to the demolition of the little church.
Despite its unattractive exterior and its minor importance at the time, the Gertrudiskapelle was considered the ‘most distinguished’ church in Bonn after the cathedral in the oral tradition of the 19th century. Even back then, this statement did not fit with what was known about its history: first mentioned in 1258, a small hermitage of Cistercian nuns, later a temporary home for Capuchin and Franciscan Recollect monks – each before they moved into their spacious new monasteries. In 2010/11, an archaeological excavation with sensational results revealed just how much truth there can be in oral tradition. It found the remains of two previous buildings – the earliest dating from the 8th century and thus Carolingian and about as old as the two oldest inner-city parish churches, St. Remigius and St. Martin. It is very likely that this first chapel was dedicated to St. Gertrude. This can be deduced from the fact that, like Remigius and Martin, the name was often used for churches in the Carolingian period – no wonder, since the historical Gertrude was one of the leading figures in the lineage of Charlemagne.
We do not know whether this first Gertrudis Chapel was built as a parish church or whether it has a different origin. In any case, by the middle of the twelfth century, it must have been the spiritual centre of a fairly extensive settlement along the Rhine, as evidenced by archaeological finds. This settlement lost much of its importance during the Middle Ages, and with it the Church of St. Gertrude. Today, the small wayside shrine on Vogtsgasse is the last link to this period.
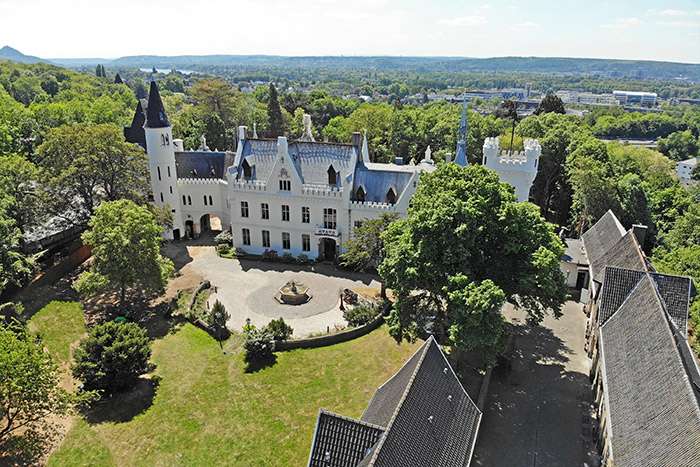
by Marisa De Luca | Mar, 2025 | architecture, EN, points of interest, Rhine region
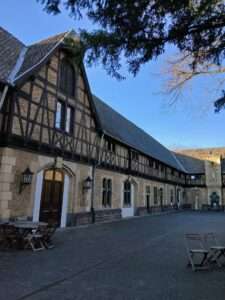 From the terrace of the castle, you can see as far as Cologne Cathedral and, of course, the whole of Bonn. The view, under a bright blue sky, is truly magical. Fortunately in the 1970s a citizens’ initiative was able to save the castle from demolition with a view to construct a motorway junction.
From the terrace of the castle, you can see as far as Cologne Cathedral and, of course, the whole of Bonn. The view, under a bright blue sky, is truly magical. Fortunately in the 1970s a citizens’ initiative was able to save the castle from demolition with a view to construct a motorway junction.
The castle has had a chequered history since it was built as the headquarters of the Teutonic Order in the 13th century in connection with the Crusades. Until secularisation in 1803, it was the economic base of the Teutonic Order and then the seat of several noble families. The remarkable architecture that can be seen today was created in a predominantly neo-Gothic style after a major fire broke out during reconstruction in 1842.
Among the numerous owners, the first youthful resident, Baroness von Francq (stepdaughter of the then owner, Prince Joseph zu Salm-Reifferscheidt-Dyck), deserves special mention. She lived in the castle from 1861 to 1881 and left her mark on the castle, which had since been spruced up with the addition of an English-style extension – at that time the rooms for the ladies – and the expansion of the extensive Ennert Park, including the planting of exotic trees. She also had some of the furnishings installed, which were unusually modern for the time, such as a powder room on the upper floor.
Another owner, Albert Moritz Freiherr von Oppenheim, also left his mark. As a banker and art collector, he was responsible for the interior design of the castle, which is particularly evident in the stairwell and in today’s restaurant. This heritage – wall panelling and historicist-style ceiling mouldings – was gradually restored by the new owners after the building was used by various institutions after the Second World War. The result is an extraordinary hotel and restaurant, and further rooms on the upper floor are being restored while business continues. Today, people are proud of the fact that Tina Turner liked to stay in a suite in the white tower, away from the hustle and bustle of Cologne, and that other celebrities, sheikhs with their families or guests from the worlds of business and politics now also stay here.
Since 2017, a Cologne restaurateur and an investment company have been running the extraordinary restaurant, hotel and the coach house for events. It is even possible to have a civil wedding here at the Schlosshotel Kommende. It’s definitely worth a visit!
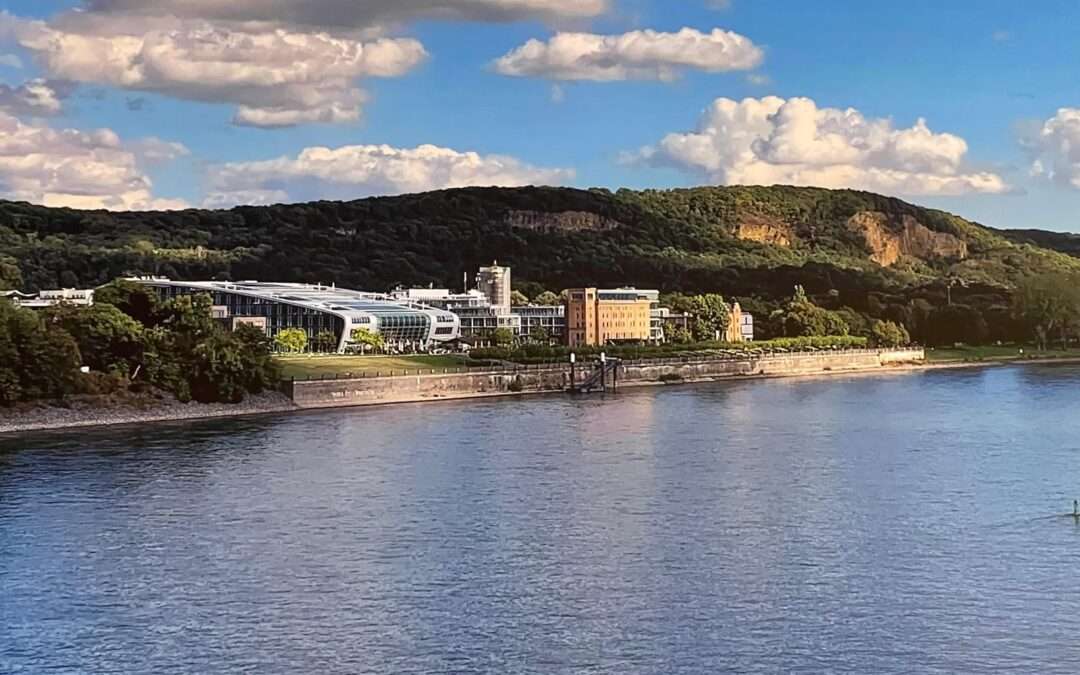
by Annette Bohlen | Jan, 2025 | architecture, EN, points of interest, Rhine region
I remember well the cement factory, which was vacant in the 1990s (we called it the ‘ghost house’), which we had to go around on the bike path to Königswinter. Today, here – on the sunny side of Bonn – it is a very popular meeting place at the weekend. Cyclists take a break here, families use the lawns and play ground, and pubs and restaurants entice you with food and drink.
The history of the Portland cement factory ended in the 1980s. Then began a long and varied process of planning, tendering and competitions to determine what could be built there.
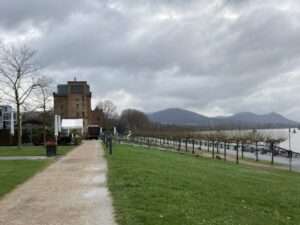
Rhine promenade with Portland Cement building in view
Finally, an outstanding example of the transformation of an industrial site was created – and is still being expanded – on a beautiful new Rhine promenade. Innovative architecture, sustainable urban planning and an attractive mix of uses blend well with the converted cement factory, a water tower and the former director’s villa.
Planning and conception
Planning for the Bonner Bogen began in the early 2000s and was overseen by renowned architects and urban planners such as Karl-Heinz Schommer. The master plan envisaged a mix of uses, including office space, hotels, restaurants and residential accommodation. A key element was the integration of the site into its natural surroundings, in particular by taking advantage of its proximity to the Rhine and orienting the buildings towards the river. The architectural design emphasised modernity and high-quality materials, while historical elements, such as the heritage-listed water tower, were preserved and integrated into the new buildings.
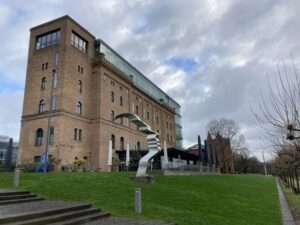
Sculpture “Mother Earth” by American artist Barton Rubenstein
Particular attention was paid to ecological sustainability. The buildings were constructed according to modern environmental standards, with a focus on energy efficiency and the use of renewable energies.
Implementation and establishment
The construction phase began in 2004 and was realised in several stages. One of the first and most well-known buildings is the Kameha Grand Hotel, which opened in 2009. With its architecture and special interior design, it has become an emblem of the Bonner Bogen. It attracts not only tourists, but also companies for events and conferences.
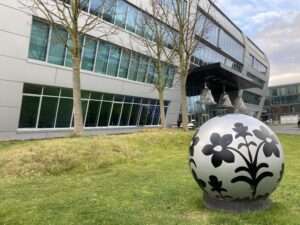
“Egg” by Marcel Wanders
Numerous office spaces were built next to the hotel, which are used primarily by companies in the technology, science and consulting sectors. The combination of modern workplaces, high-quality gastronomy and recreational spaces such as the Rhine Cycle Route makes the location a sought-after place for companies and employees.
The entire area has been easthetically enhanced with the addition of several sculptures including: the sculpture “der Denker” by German artist Dieter W. Meding which sits in front of the headquarters of software developer SER; the sculpture “Mother Earth” by American artist Barton Rubenstein, which sits in front of the restaurant Rohmühle; and the sculpture “Mother Earth”, earmarking the 75th anniversary of the United Nations.





 The chapel was dedicated to Saint Gertrude of Nivelles, who lived in the first half of the 7th century. As a patron saint, she had a very broad portfolio. She was invoked against plagues of rats and mice (hence the mice as her attribute), and was considered the protector of travellers, pilgrims and sailors, gardeners, spinners and even cats. In addition, her historically documented commitment to nursing and the education of girls and women is still remembered today.
The chapel was dedicated to Saint Gertrude of Nivelles, who lived in the first half of the 7th century. As a patron saint, she had a very broad portfolio. She was invoked against plagues of rats and mice (hence the mice as her attribute), and was considered the protector of travellers, pilgrims and sailors, gardeners, spinners and even cats. In addition, her historically documented commitment to nursing and the education of girls and women is still remembered today. The building, which was destroyed in 1944, was not an architectural gem and no longer had any great spiritual significance. It was a simple single-nave hall building from the 15th century with modest furnishings. It was originally located directly behind the city wall next to the ‘Gierpforte’ whose name is derived from ‘Gertrud’. Even after the wall was demolished in the 19th century, there was no unobstructed view of the Rhine. A hotel building between the riverbank and the chapel ensured that the backyard situation remained unchanged. The parish church of the district was St. Remigius on what is now Remigiusplatz, with the Gertrudiskapelle chapel merely a branch. For a long time, its main users were the local boatmen and their brotherhood. This Cinderella existence may explain why there was hardly any opposition to the demolition of the little church.
The building, which was destroyed in 1944, was not an architectural gem and no longer had any great spiritual significance. It was a simple single-nave hall building from the 15th century with modest furnishings. It was originally located directly behind the city wall next to the ‘Gierpforte’ whose name is derived from ‘Gertrud’. Even after the wall was demolished in the 19th century, there was no unobstructed view of the Rhine. A hotel building between the riverbank and the chapel ensured that the backyard situation remained unchanged. The parish church of the district was St. Remigius on what is now Remigiusplatz, with the Gertrudiskapelle chapel merely a branch. For a long time, its main users were the local boatmen and their brotherhood. This Cinderella existence may explain why there was hardly any opposition to the demolition of the little church.
 From the terrace of the castle, you can see as far as Cologne Cathedral and, of course, the whole of Bonn. The view, under a bright blue sky, is truly magical. Fortunately in the 1970s a citizens’ initiative was able to save the castle from demolition with a view to construct a motorway junction.
From the terrace of the castle, you can see as far as Cologne Cathedral and, of course, the whole of Bonn. The view, under a bright blue sky, is truly magical. Fortunately in the 1970s a citizens’ initiative was able to save the castle from demolition with a view to construct a motorway junction.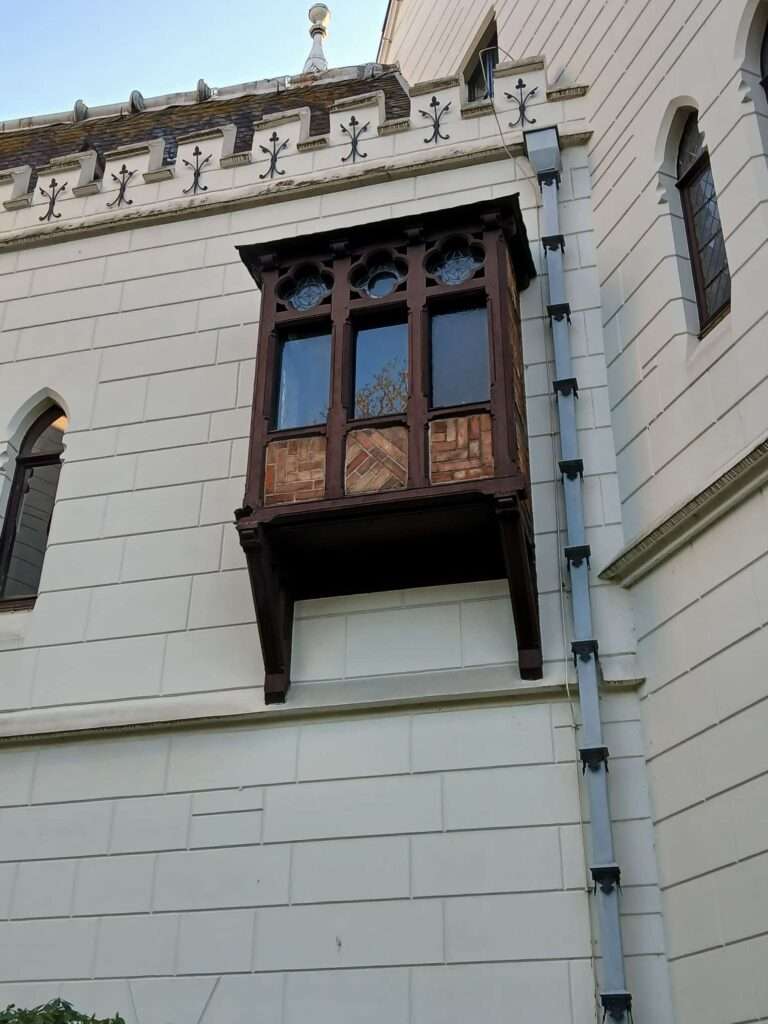
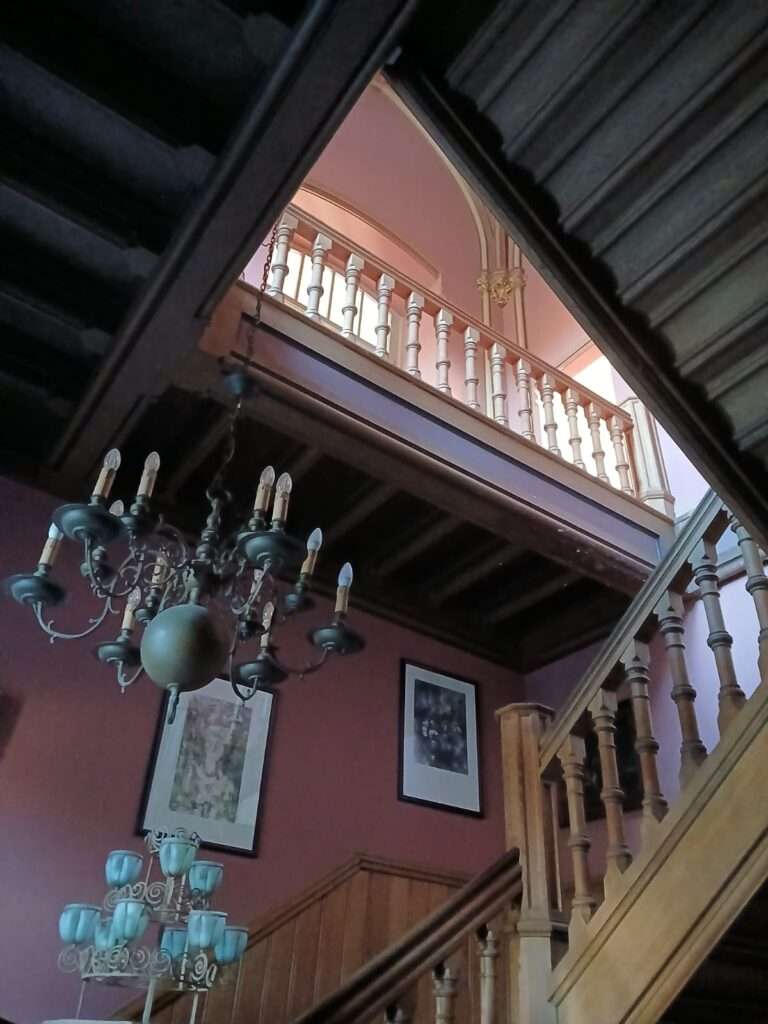

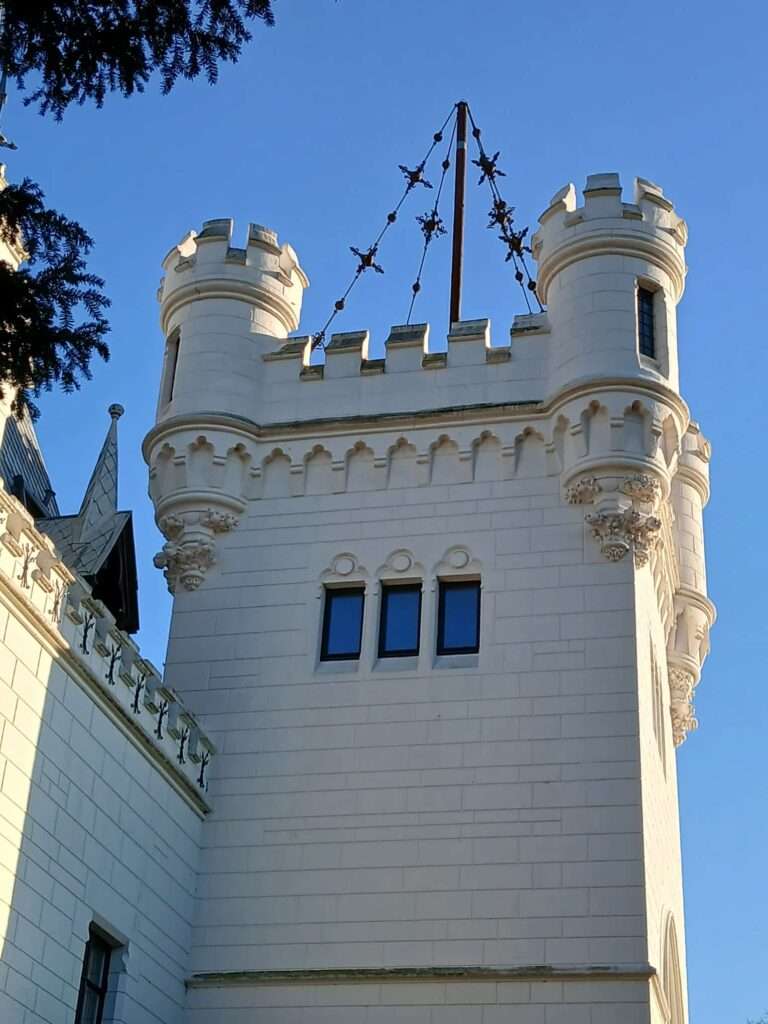




Recent Comments